GMP's New Work – Chinese Traditional Culture Museum
gooood.cn | 2022-06-15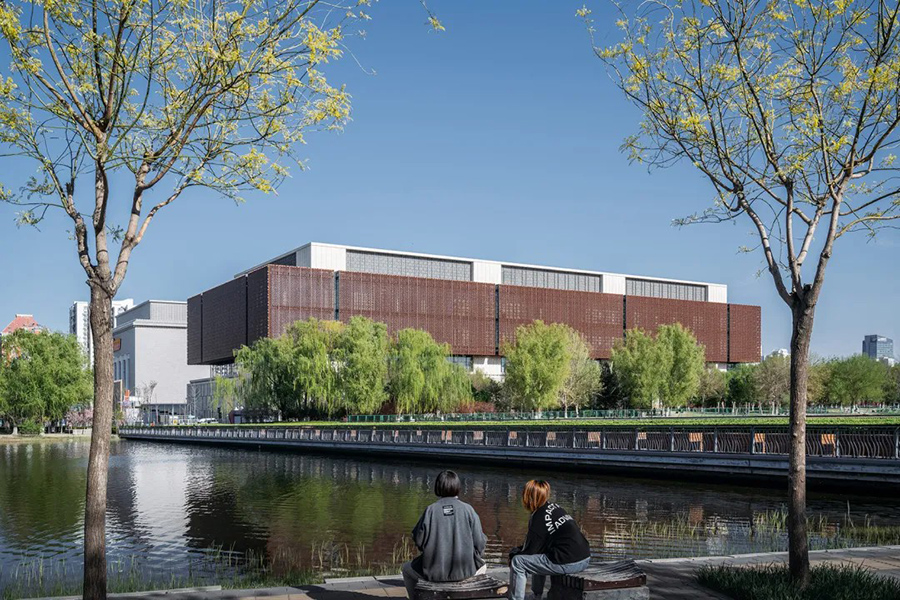
Exterior of the museum [Photo by CreatAR_Images]
Designed through collaboration between GMP (Architecten von Gerkan, Marg and Partner) and the China Academy of Building Research, the Chinese Traditional Culture Museum (CTCM), also known as the China National Arts and Crafts Museum and the China Intangible Cultural Heritage Museum, integrates the functions of two museums into one. Its completion adds another significant landmark to the cultural district of Beijing's Olympic Park. The exterior design, featuring a sculptural curtain wall, complements the museum's contents with a rich interplay of colors, depth and gloss, making it distinctive from both close and distant views.
The CTCM is adjacent to the National Stadium (Bird's Nest) and the Asian Financial Center, which houses the headquarters of the Asian Infrastructure Investment Bank, designed by GMP and completed in 2021. Together, these buildings redefine the northern end of Beijing's central axis. For the first time, the CTCM presents numerous Chinese arts and crafts and intangible cultural heritage treasures to the public at a national level.
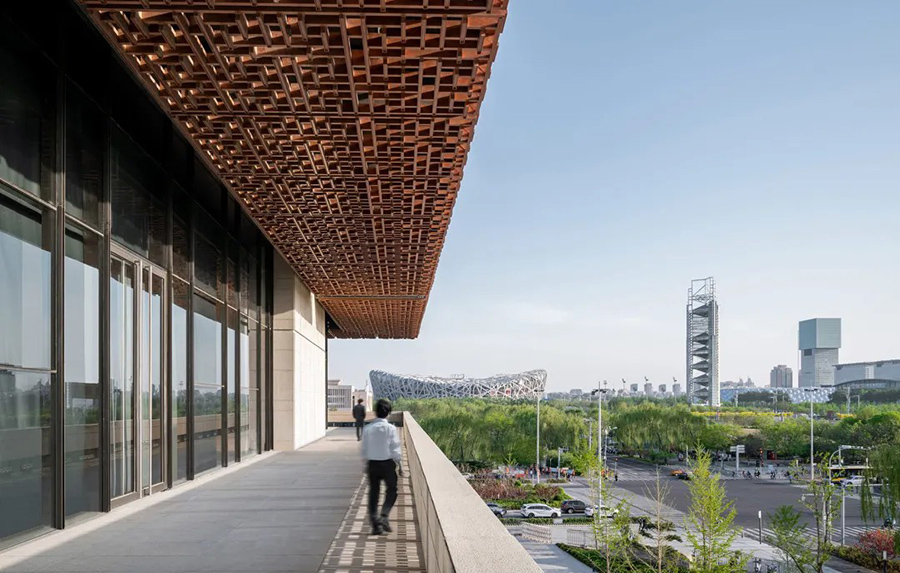
View of the National Stadium (Bird's Nest) from the museum terrace [Photo by CreatAR_Images]
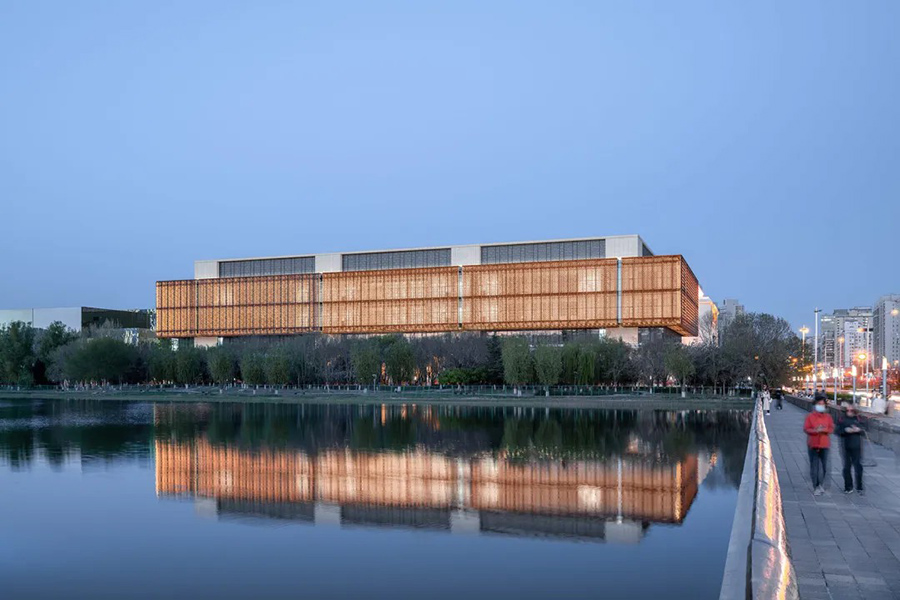
At night, the entire museum glows brightly [Photo by CreatAR_Images]
The CTCM is 50 meters high, 201 meters long and 75 meters deep. Structurally and dimensionally, it is divided into three interlocking parts: a light-colored rust stone granite base, a transparent platform layer with glass curtain walls, and a copper-colored main building that appears to float above. This tripartite layout creates a roofed terrace at a height of 13.5 meters, surrounding the building as a public space. The 6-meter cantilevered roof also provides shade for the exhibition area behind the glass curtain walls.
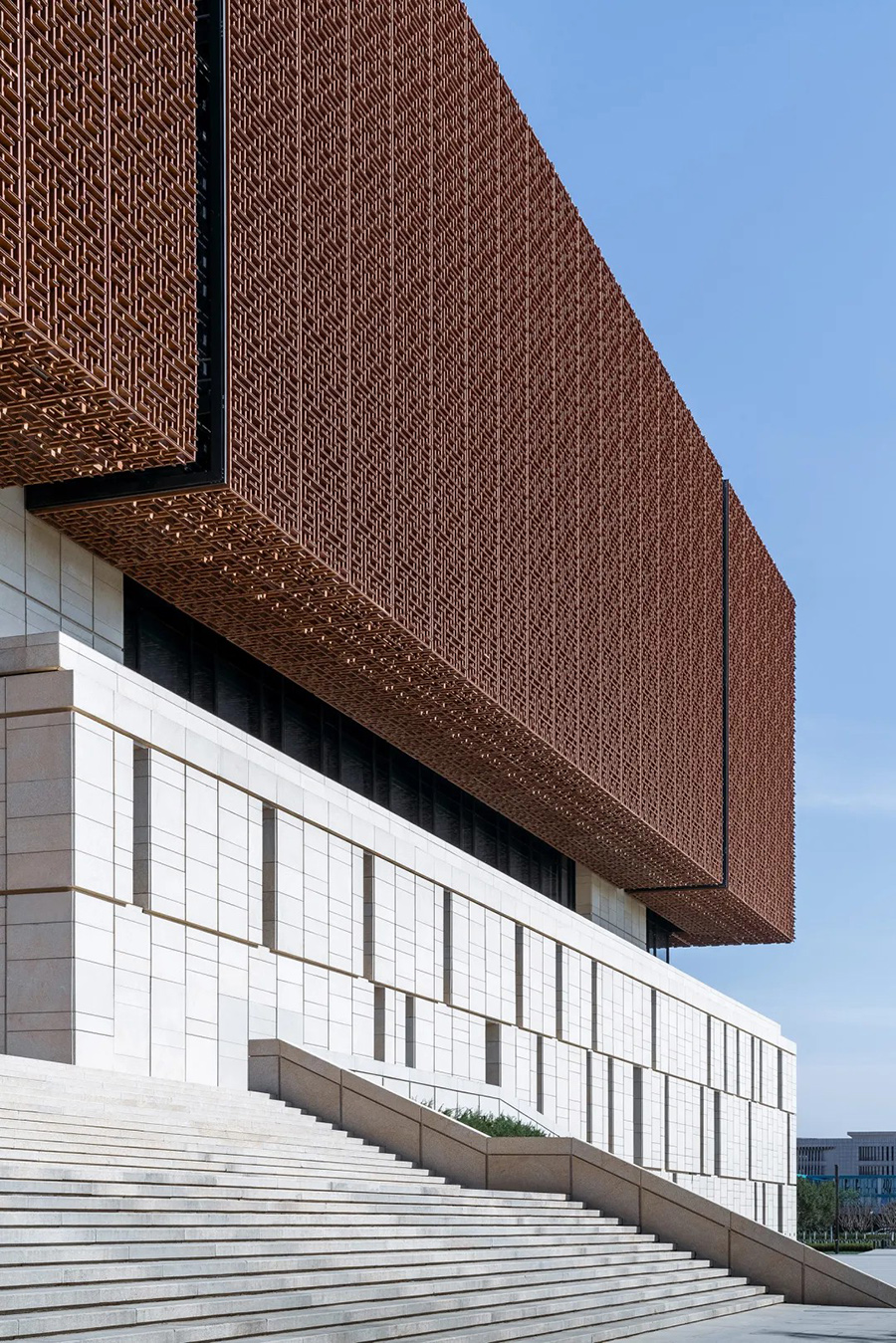
Close-up of the building facade [Photo by CreatAR_Images]
The museum has two entrances aligned with the central axis of the building, opening to the plaza on the east and the riverside on the west. The entrances lead to the same central hall. Adjacent to the hall is a large multifunctional auditorium with about 400 seats, as well as an interactive experience exhibition hall that can be used flexibly.
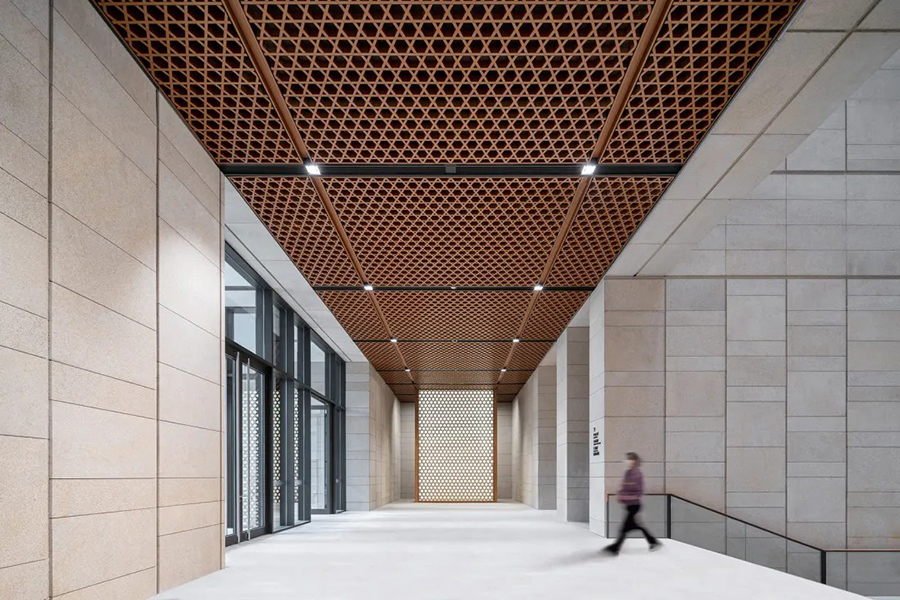
Entrance porch [Photo by CreatAR_Images]
The central hall's open space, naturally lit by square skylights in the roof, offers a broad visual experience from the surrounding public corridors leading to the exhibition halls. The design of the walls and ceilings in these corridors echoes the building's exterior curtain walls in terms of node structure, color and shape. Hexagonal backlit ceilings evoke the woven structures of traditional Chinese crafts, creating a tranquil spatial effect.
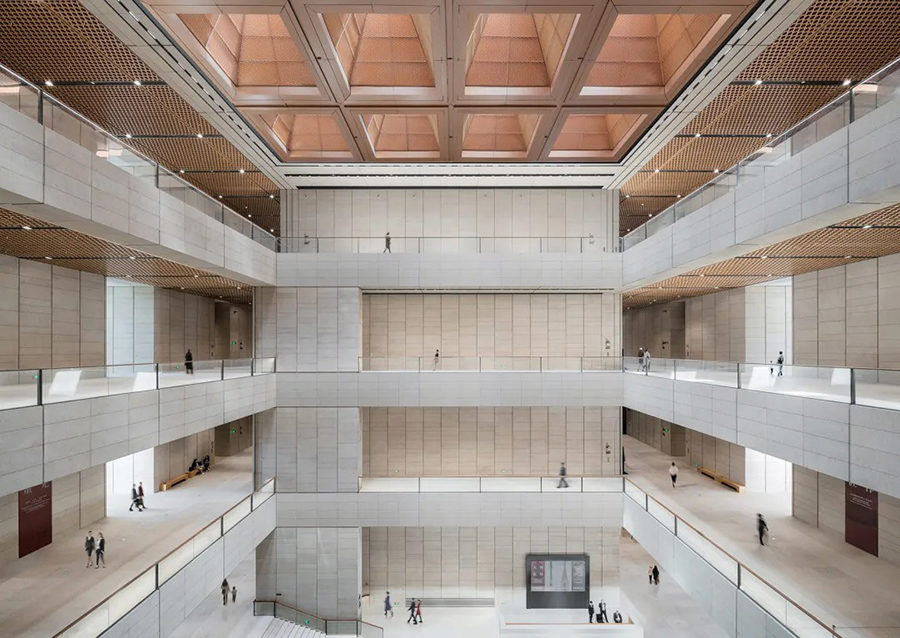
Central hall [Photo by CreatAR_Images]
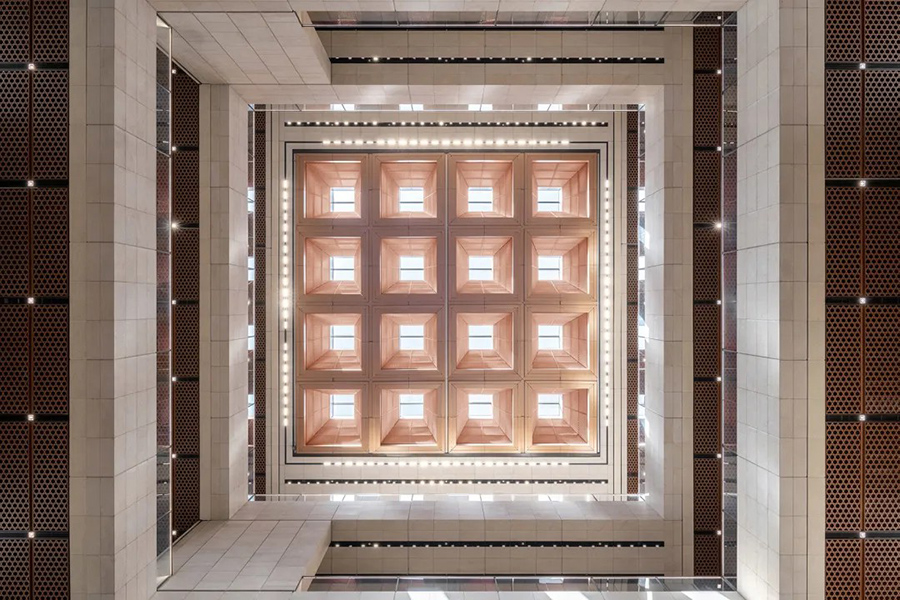
Natural lighting from square skylights [Photo by CreatAR_Images]
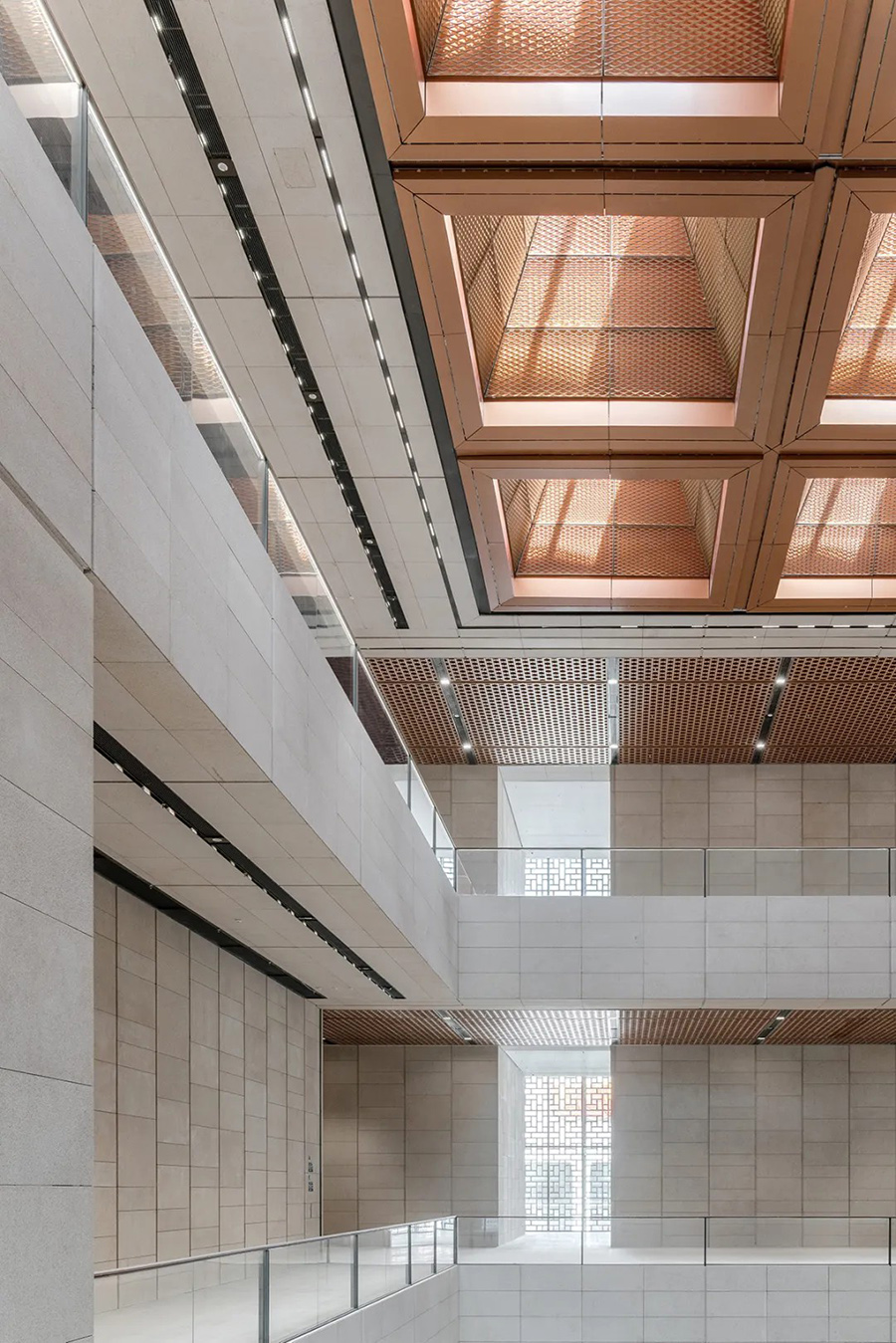
Public corridor surrounding the hall [Photo by CreatAR_Images]
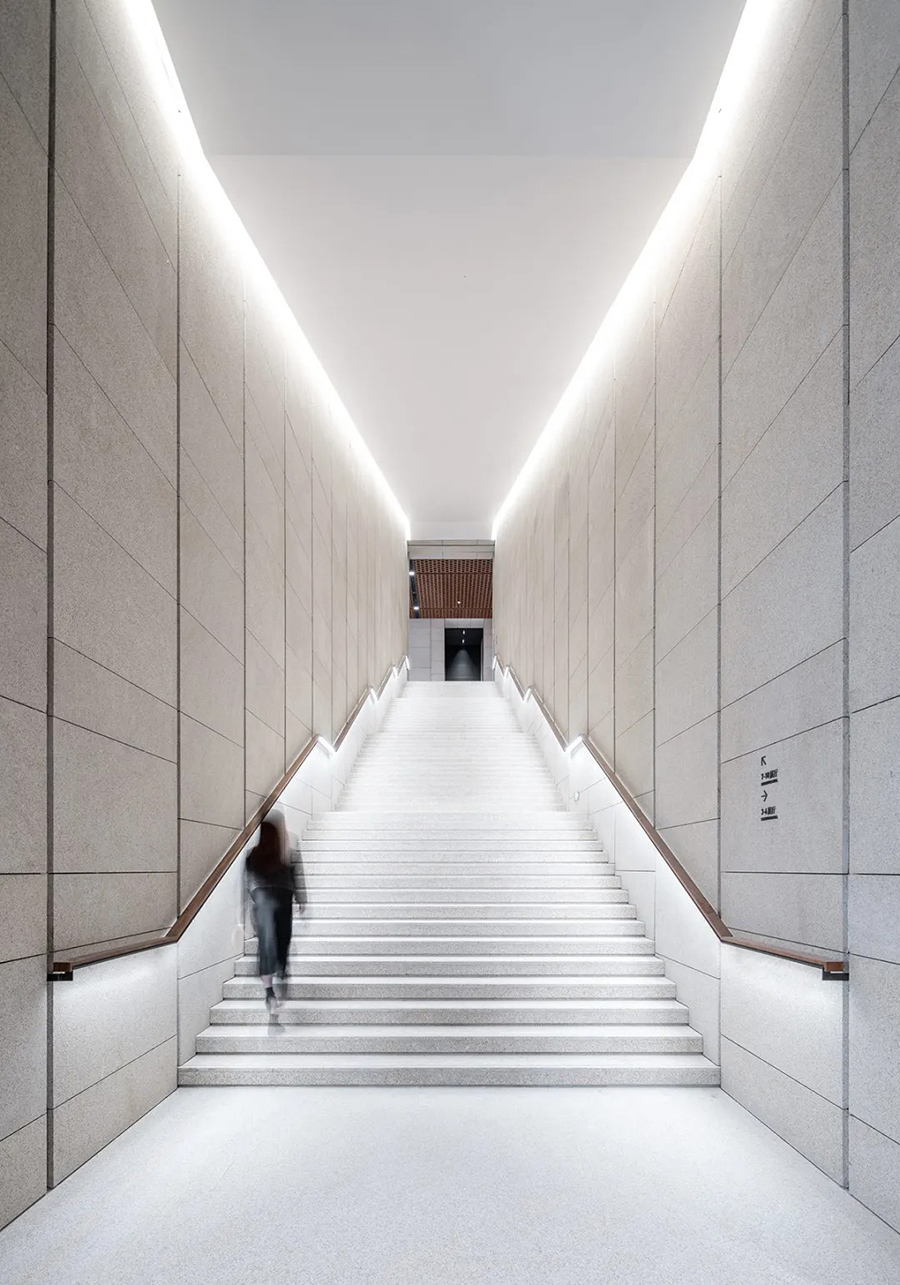
Staircases [Photo by CreatAR_Images]
The museum areas are distributed over three floors. Temporary exhibition halls are set on the platform layer with glass curtain walls, and permanent exhibition halls are located in the two-story main building. The structure of the building employs large column-free spaces, accommodating diverse exhibition methods. Flexible exhibition wall units allow for adaptable exhibition areas, enabling the harmonious coexistence of two distinctly themed museums under one roof: on one side, exhibitions of intangible cultural heritage such as traditional crafts, and on the other, exhibitions of exquisite and elegant Chinese arts and crafts collections.
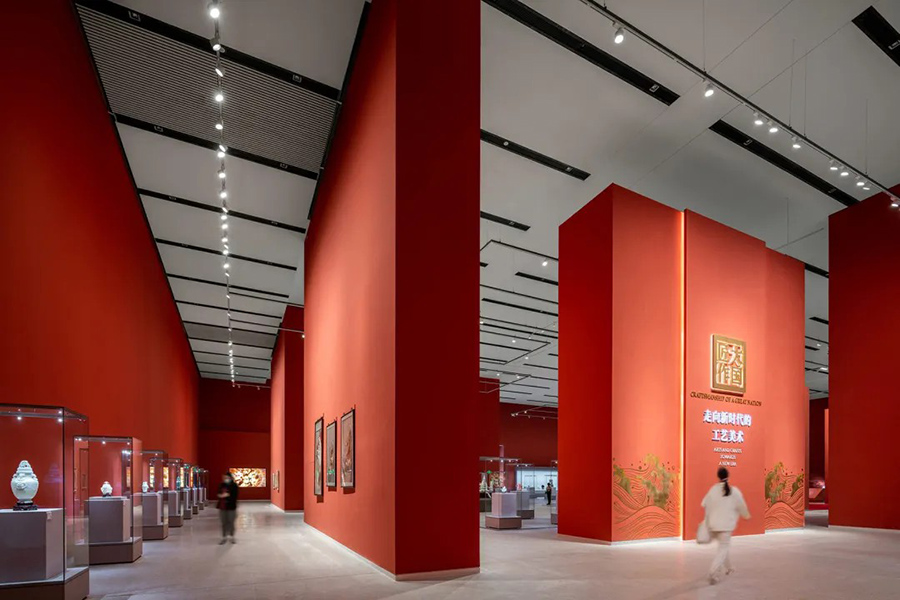
Exhibition hall [Photo by CreatAR_Images]
The sun-shading exterior curtain wall creates a dynamic interplay of light and shadow, translating the essence of ancient Chinese architectural lattice windows and the ambiance of traditional Chinese interior spaces. The approximately 1.5-meter gray space between the outer and inner curtain walls adds depth to the building's exterior.
The outer facade is constructed from aluminum profiles with a matte copper coating, interwoven to form a lattice-like relief. The horizontal components of the lattice protrude outward, while the vertical components recede inward, achieving a three-dimensional effect through this bidirectional layering.
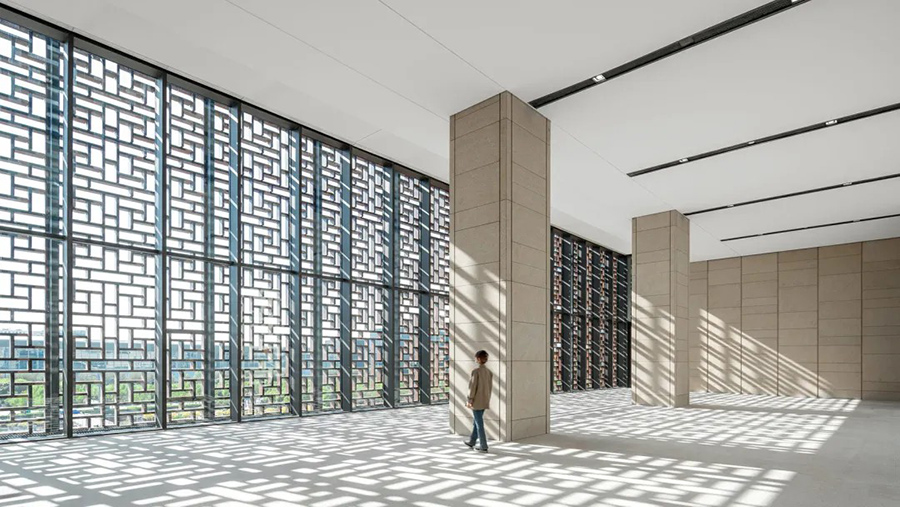
The light and shadow space created by the sun-shading curtain wall is a translation of ancient Chinese lattice windows and the ambiance of Chinese interior spaces. [Photo by CreatAR_Images]
The curtain wall lattice pattern is derived from a basic module of 3.00 x 2.20 meters, rhythmically repeated vertically to extend into a 22-meter-high two-story top building. This creates an exterior facade effect that is both unified and distinctive in its outer and inner layers.
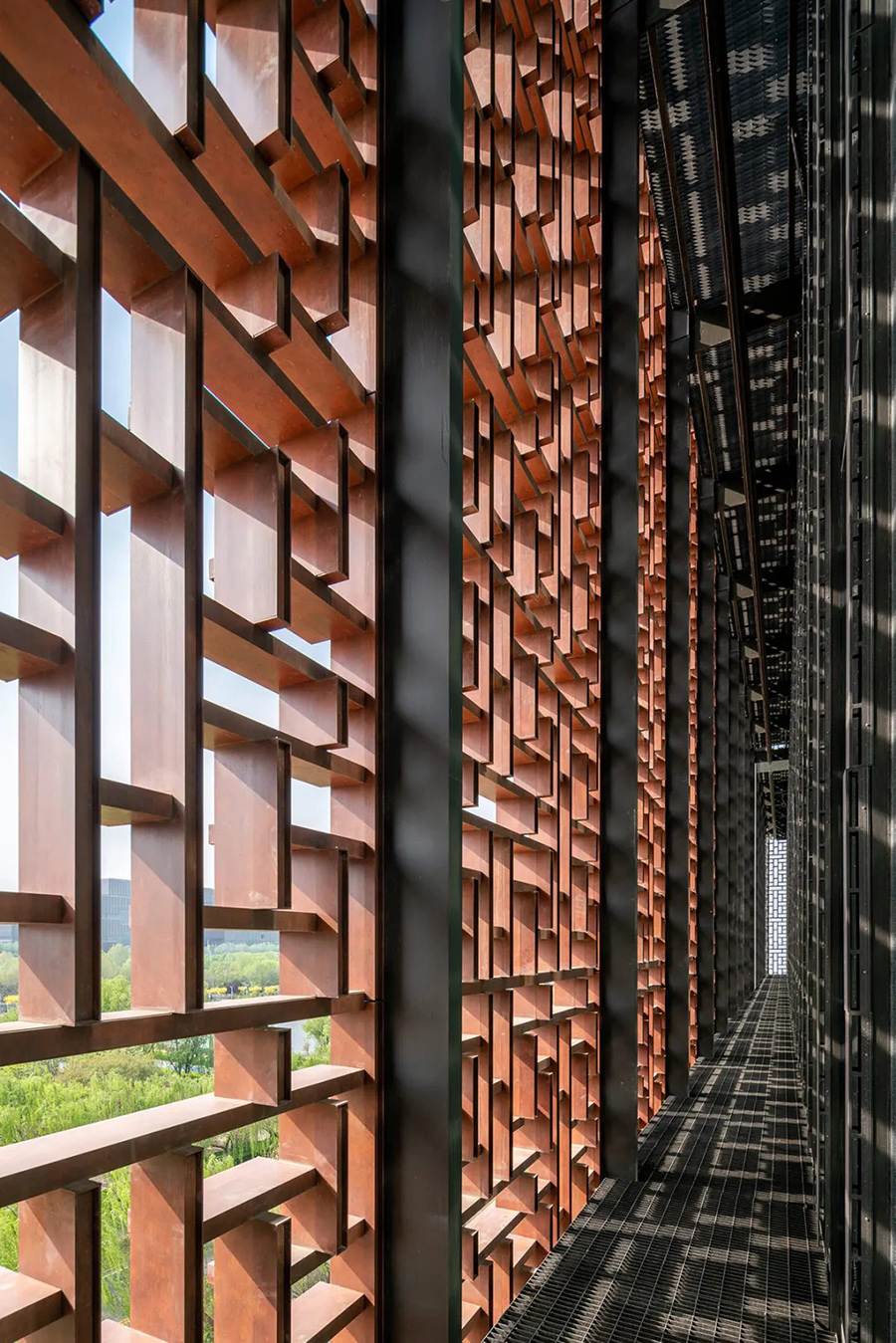
Lattice-like relief [Photo by CreatAR_Images]
With backlighting at night, the structure and depth of the facade's decorative lattice is particularly prominent. Viewed from afar, the entire museum glows brightly, appearing to float above Olympic Park.
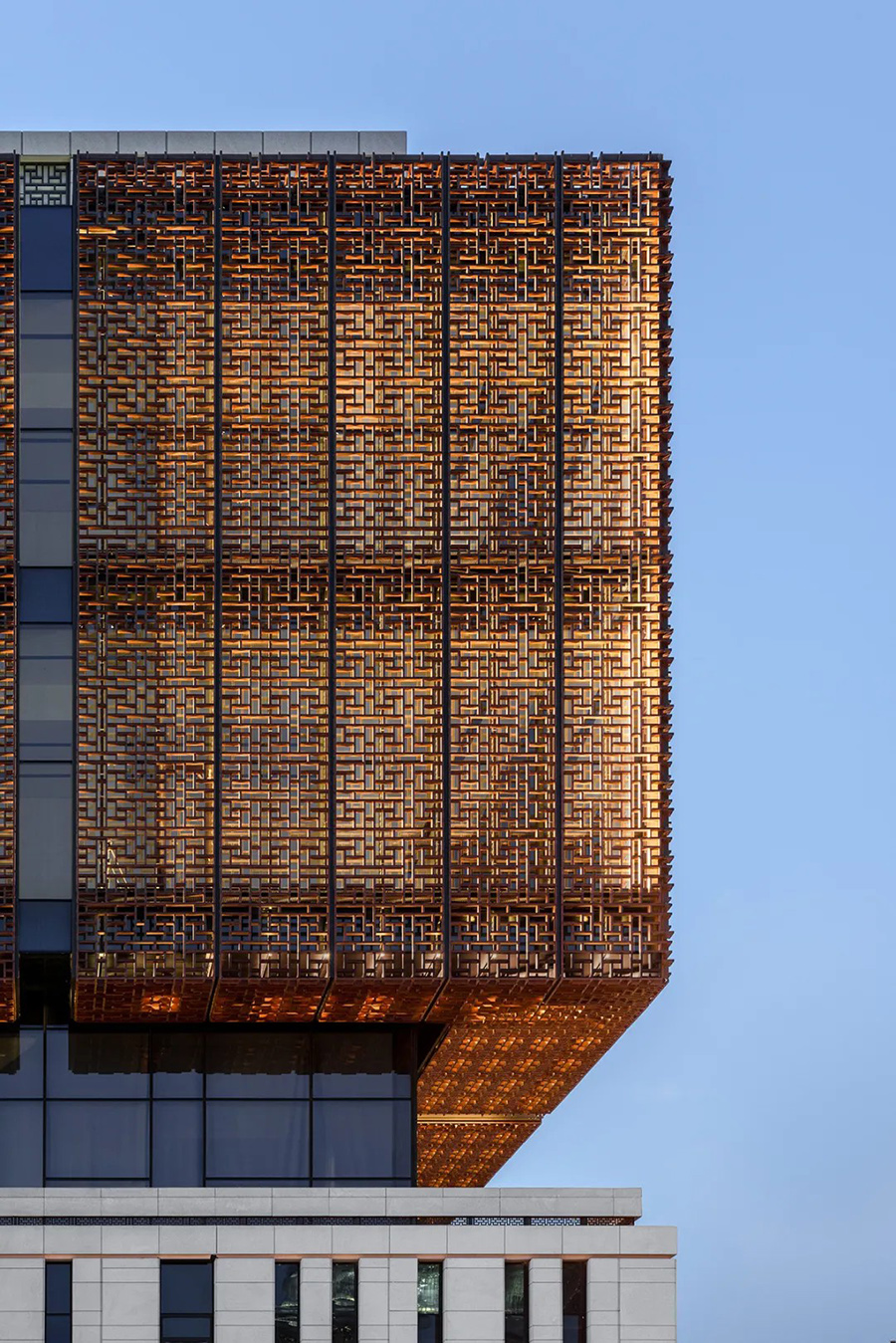
Nighttime lighting effect of the curtain wall [Photo by CreatAR_Images]
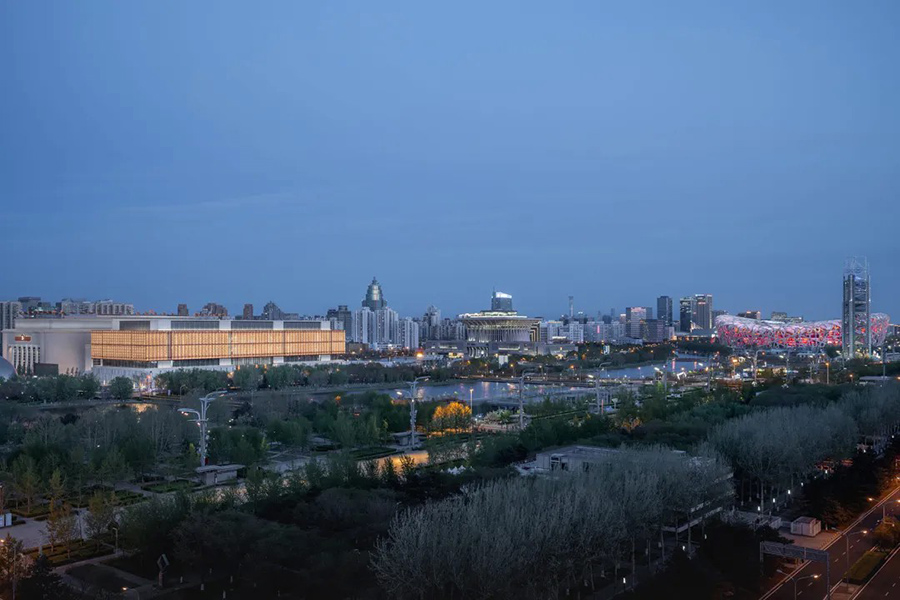
Night view of Olympic Park [Photo by CreatAR_Images]

 News
News  News
News 

