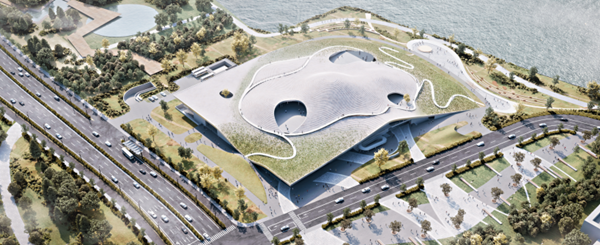
The main structure of the Qintai Art Museum is scheduled to be capped in January, 2020 -- employing the Building Information Modelling, or BIM technology -- according to a report in the Changjiang Daily.
BIM Technology is applied to realize a three-dimensional visual model and helps guide the construction more scientifically and improves efficiency.
Proponents say it helps to extract clear height data and observe the comprehensive layout of pipelines in a building.
The art museum project, which won an award at a BIM technology application competition held by the Wuhan Construction Industry Association, is located by the Moon Lake in Hanyang district in Wuhan, in central Hubei province.
It has one basement level and two above-ground levels, officials said. They said it will be a key area for cultural and artistic activities in Wuhan city after its completion, displaying artworks including paintings, calligraphy and sculptures.
The building boasts a concrete structure. After detailed and precise measurements and calculations, the structure was poured successfully at one time.
The roof is in the shape of rolling mountains, depicted in a large-span hyperbolic roof of nearly 20,000 square meters, officials said.

A 3D visual modelling of the Qintai Art Museum [Photo/Changjiang Daily]