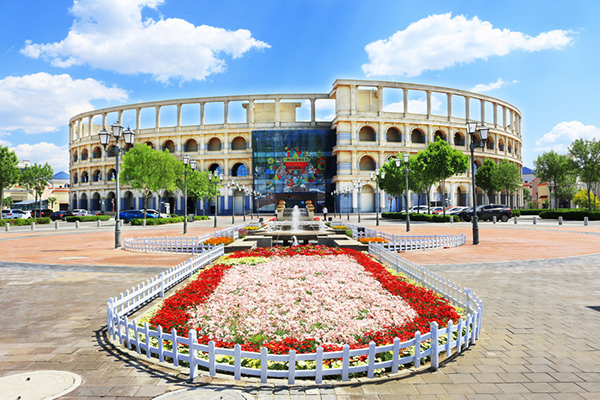
Tuanbo Qicai Outlet Commercial Plaza is located within the Tianjin Health Industry International Cooperation Demonstration Zone and is a commercial complex with a pure European architectural style. The main body of the project is a three-story shopping center in the style of a Roman amphitheater, as well as a large-scale retail European-style row of detached villas, which is a one-stop leisure and shopping destination that integrates shopping, health and sports, cuisine, leisure, and viewing.
The commercial complex is located in the center of the project site, and the surrounding buildings are arranged in the south, east, and north directions around the commercial complex, forming a semi-closed building group facing Tuanbo Avenue. The entrance plaza and large parking lot are arranged in the west of the site, and two interior streets are formed within the semi-closed building group, which ensures both the convenience and accessibility of the commercial path, as well as the functions of goods transportation and fire protection. The two interior streets have connecting points with urban roads or district squares on the north-south and east-west axes to attract commercial and evacuation flows.





