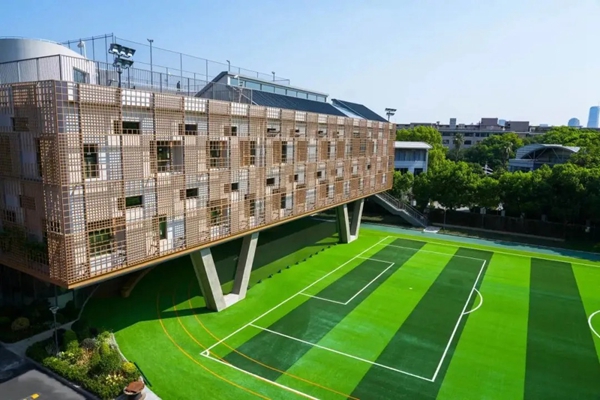

YK Pao School's new Multifunctional Complex at its Hongqiao Campus. [Photo/YK Pao School]
YK Pao School recently opened its new Multifunctional Complex at its Hongqiao Campus.
The innovative facility embodies the school's "whole person education" philosophy, integrating functionality with aesthetics to foster well-rounded individuals.
Designed by renowned architect Zhu Xiaofeng, the complex showcases YK Pao's educational mission through its architectural language. Inspired by the school's approach, Zhu has embraced the community and enrolled his child at YK Pao.
The four-story building, located in the campus's northeast corner, covers over 2,000 square meters, with a total of 8,000 sq m of usable space. It includes a 25-meter indoor swimming pool, gymnasium, specialized classrooms, a teacher training center, and a rooftop sports field. The project also features a new outdoor football field and athletics track.
The building's façade, inspired by Austrian artist Hundertwasser, uses creative latticework and climbing plants to provide shade and natural light. Inside, a spacious multipurpose hall serves as a hub for gatherings and performances.