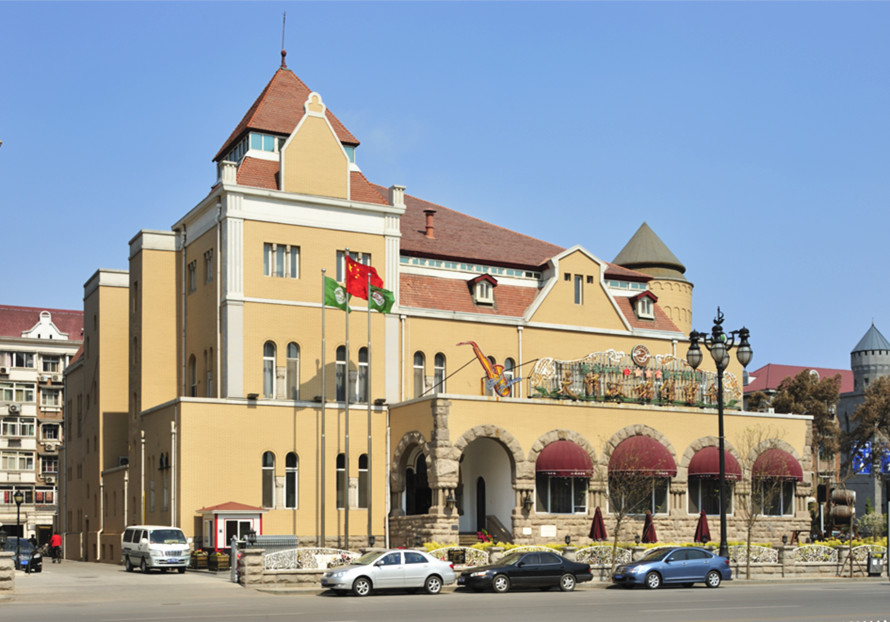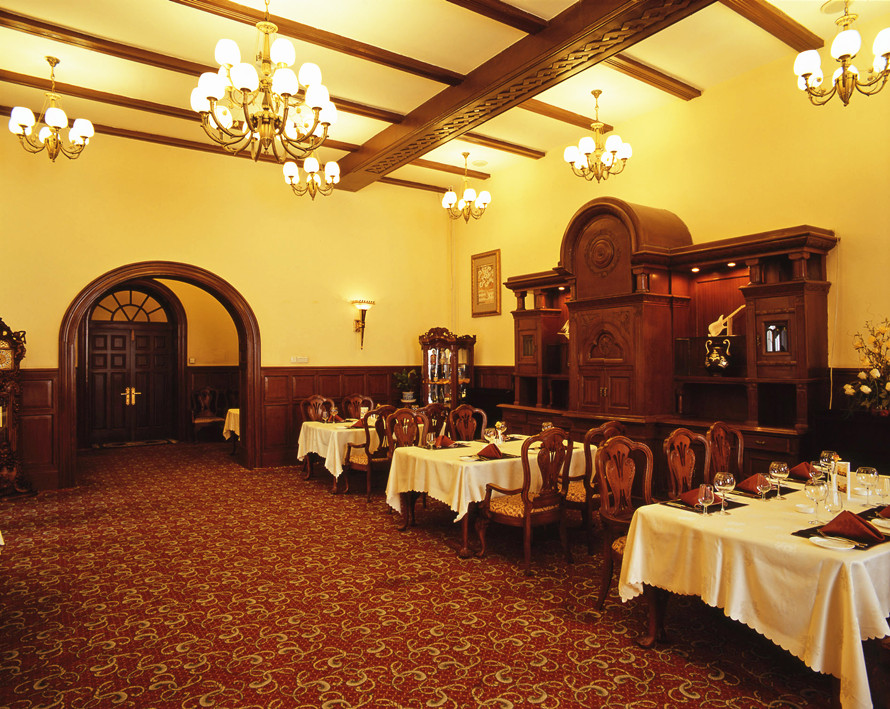Former Club Concordia

The preserved site of the Club Concordia was located at 273 Jiefang Road, Hexi District, classified in the list of the heritage site under city protection and the special protection historic architecture in Tianjin, covering an area of about 3100 square meters, and about 3500 square meters in floor area.
The architecture was built in 1907. The Club Concordia, also known as the German Club, served mainly for the German immigrants as their political, social and recreational center. Some words in Latin were inscribed on the wall of second floor, explaining the mean of the Club: if "Concordia"—"all the people join their efforts for common purpose" will bring out prosperity; and if "discordia"-everyone only concerns oneself might lead to collapse.
The brick-wood three-storied building is designed with the sloping roofs. Structure in arch shape could be seen anywhere, such as the arched doors, arched windows and arched roofs. Elegant carvings were adapted to the stair poles and balusters. It tastes typically to be the architecture in Nordic style.


Copyright ©
Tianjin Municipal Government. All rights reserved. Presented by China Daily.
京ICP备13028878号-35

