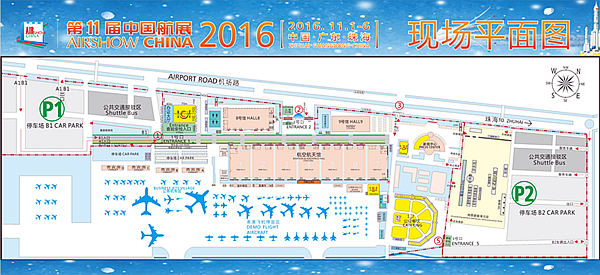Site layout

Site layout of the Airshow China 2016 [Photo courtesy airshow.com.cn]
The former No 1, No 2 and No 3 halls were dismantled last year and replaced by the new edifice in time for the Nov 1-6 China International Aviation & Aerospace Exposition in the Zhuhai Airshow Center of Jinwan District.
This key project expanded show space from 43,000 sq m to 75,249 sq m with total investment of 565 million yuan ($85 million). With a length of 550 m and width of 120 m, the one-story hall is a steel structure with ridge-beam height of 25 m and ceiling height of 15 m -- 4 m more than the previous structure.
The upgraded exhibition hall has capacity for large-scale equipment. The east and west gates can accommodate aircraft 32 m wide and 12 m high, enabling smooth entry and exit of big corporate aircraft without the wings being disassembled.
The newly added ground weapons dynamic demonstration area will handle performances at simulative terrains such as ditches, vertical walls, sand roads, and wading pools, and a 60 cm tank vertical crawling show.







