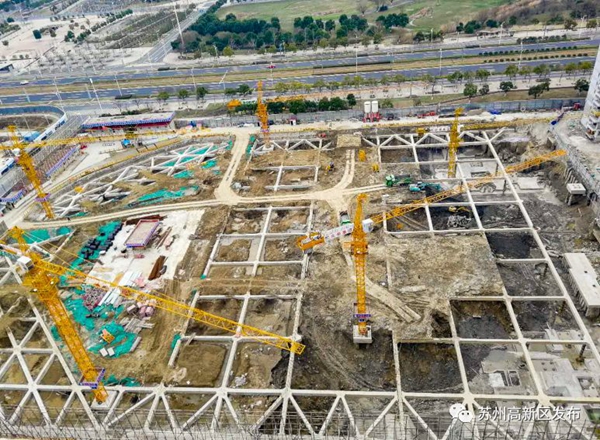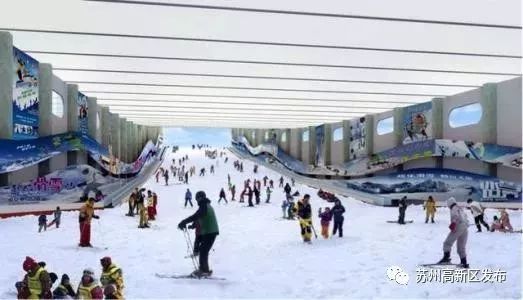
Excavation work is under way, and building above the ground is expected for May, 2018. [Photo/WeChat account: snd-szgxqfb]
Currently, excavation work is under way, and some building above ground is expected in May this year.
The life square has a designed architectural appearance like a sail, symbolizing a bumper harvest. It will function as a source of fashion, fine dining and family software products. It is expected to have a supermarket, a characteristic bookshop, fashion shops, a cinema, beauty salons, a food court, trendy restaurants and cafes, an ice stadium, gyms and children’s playgrounds. The commercial complex plans to build an ice world on the fifth floor for skating and skiing.

Photo shows an image map of the ice world on the fifth floor of Lvdi Kanhu life square. [Photo/WeChat account: snd-szgxqfb]
A high-rise building is also planned to be located beside the commercial complex for offices and hotels, with a planned height of more than 250 meters.
The Lvdi Kanhu life square will go into operation in the second half of 2020 according to plans.